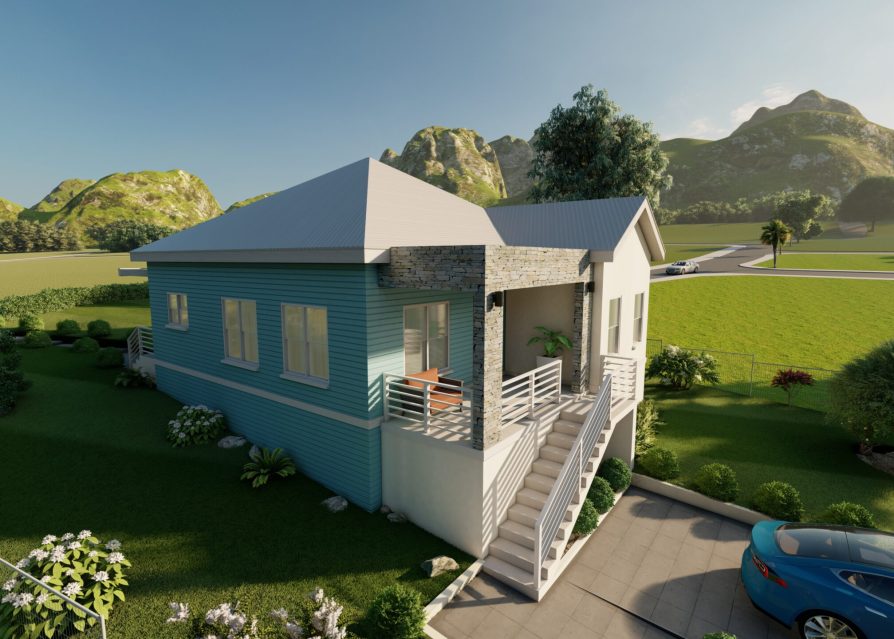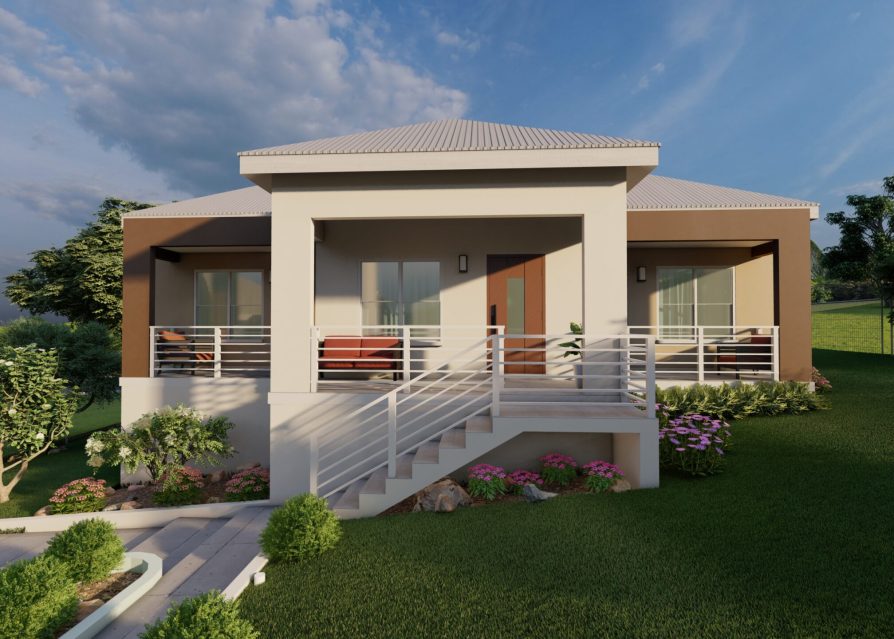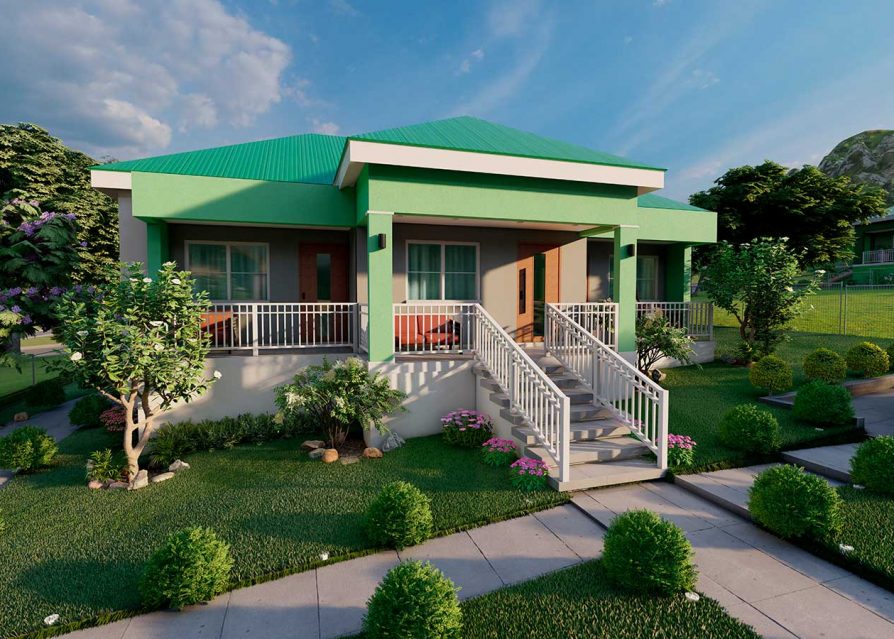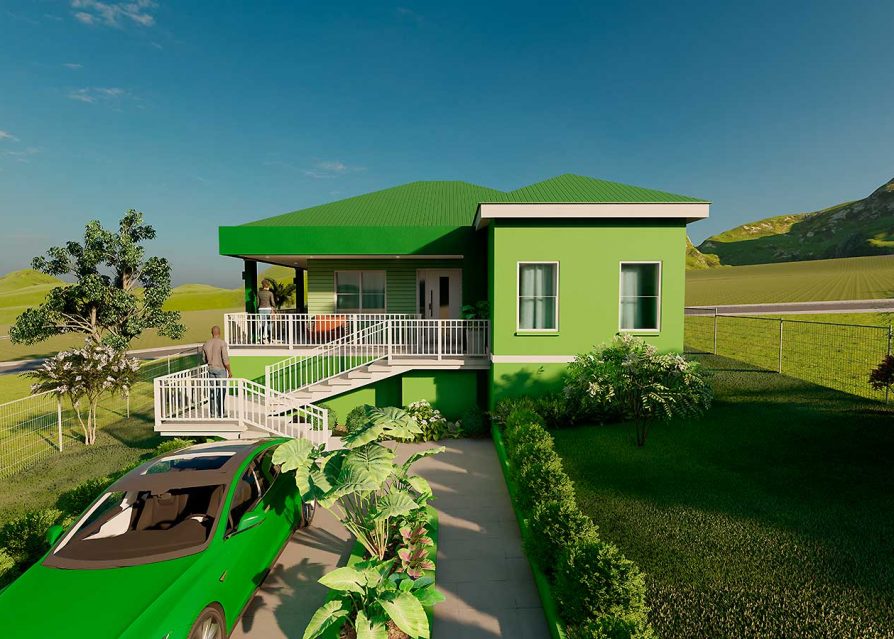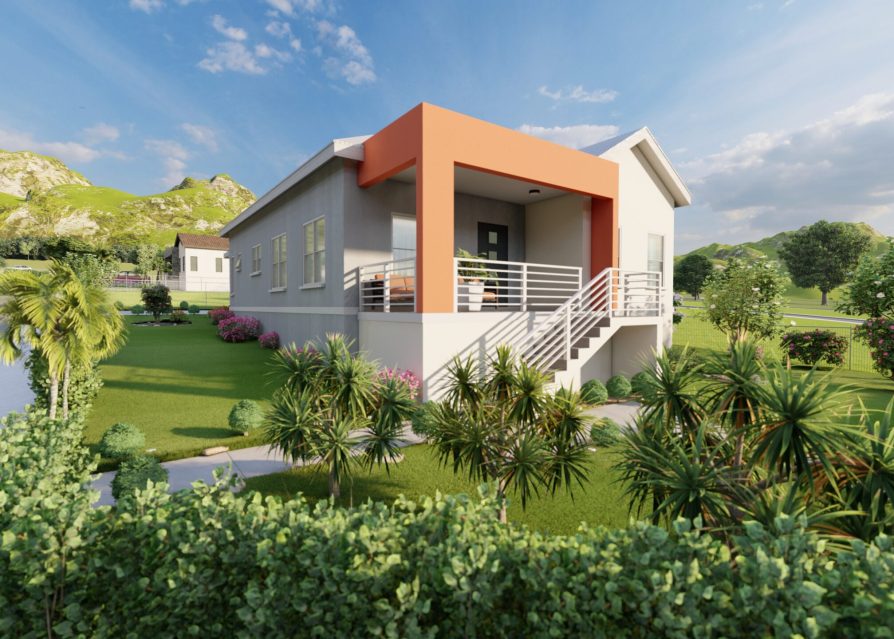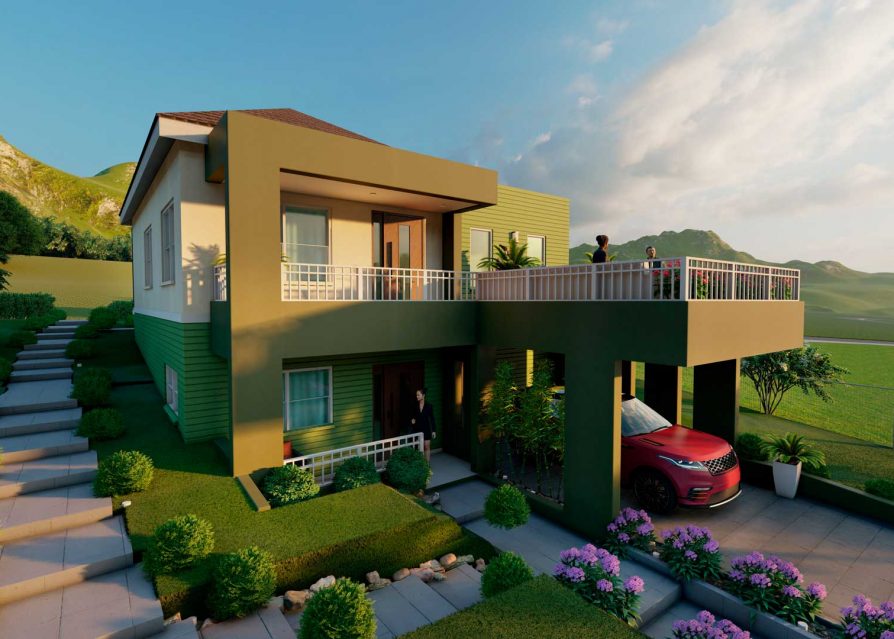Welcome to The Residences at Dewars -
“Your Dream Home Awaits”
Embrace the true Caribbean lifestyle at The Residences at Dewars, ideally situated on the historic plantation site of Dewars.
Our two, three, and four-bedroom homes are all constructed with quality materials that are ecofriendly, with amenities that encourage green living, by a team of experienced professional contractors, who pride themselves on impeccable workmanship, from foundation to roof.
Each home with its unique modern design and style allows you to take in the stunning views of the lush green mountains, panoramic Basseterre, the picturesque Southeast peninsula, the sister island of Nevis and the calming blue waters of the Caribbean Sea.
The Residences at Dewars, your dream home awaits.
2 Bed / 2.5 Bath
This ideal space also includes laundry, powder, utility room , open kitchen living and dining room concept.
3 Bed / 2 Bath
Create your own tropical oasis with this tastefully appointed unit, perfect for small families.
3 Bed / 2.5 Bath
Contemporarily styled offering impeccable workmanship, comfortably blending modern conveniences.
3 Bed / 3 Bath
The ultimate tropical hideaway. This spacious unit is your perfect Caribbean abode.
The Residences at Dewars
This 30-lot development situated on an estate which dates back to the 18th century, sits on 5.6 acres of landscaped perfection.
The Residences at Dewars boast spectacular panoramic, unobstructed views of the Caribbean Sea, the South East Peninsula, the sister island of Nevis and the allure of Mount Liamigua.
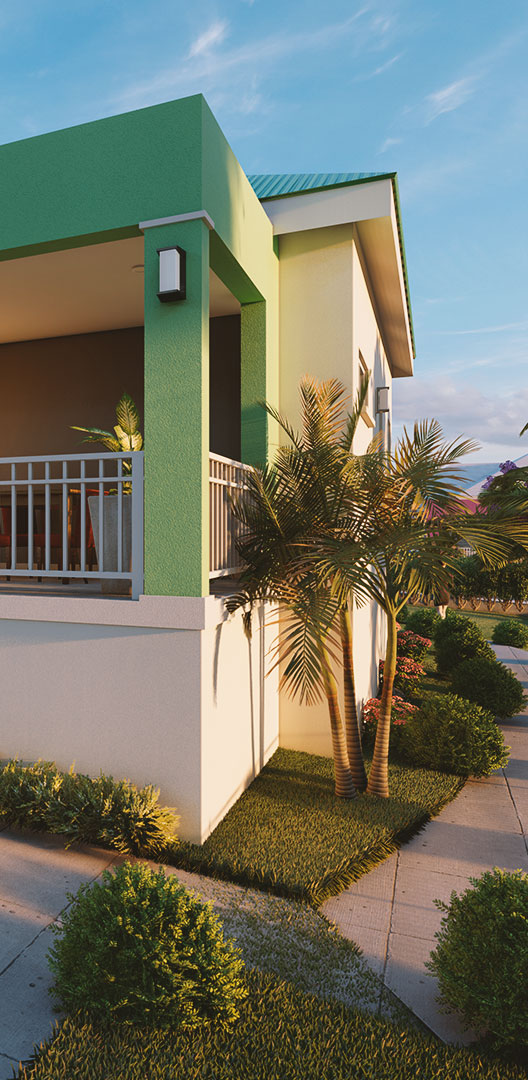
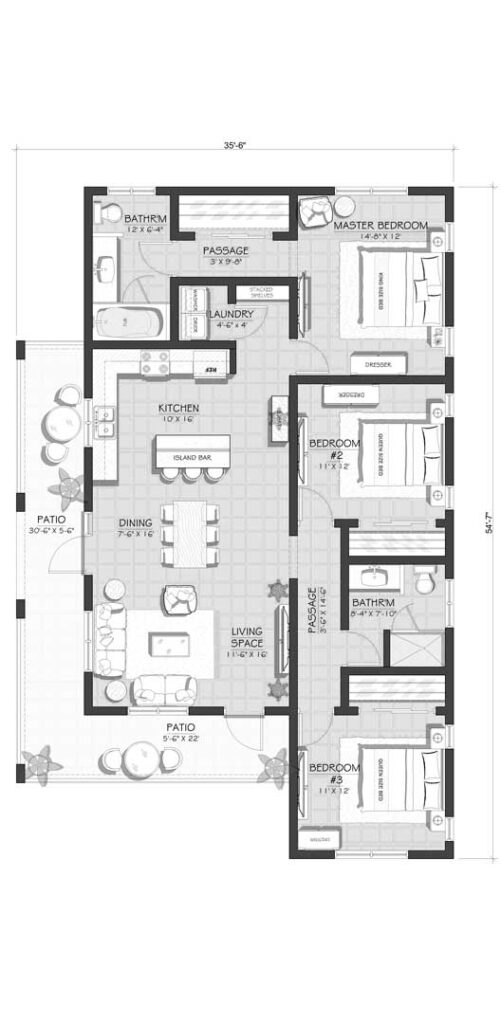
Interior & Exterior
The residences offered at Dewars are all contemporary styled, with impeccable workmanship, comfortably blending modern conveniences, with the historic charm of the surrounding Buckley’s and Dewars Estates.
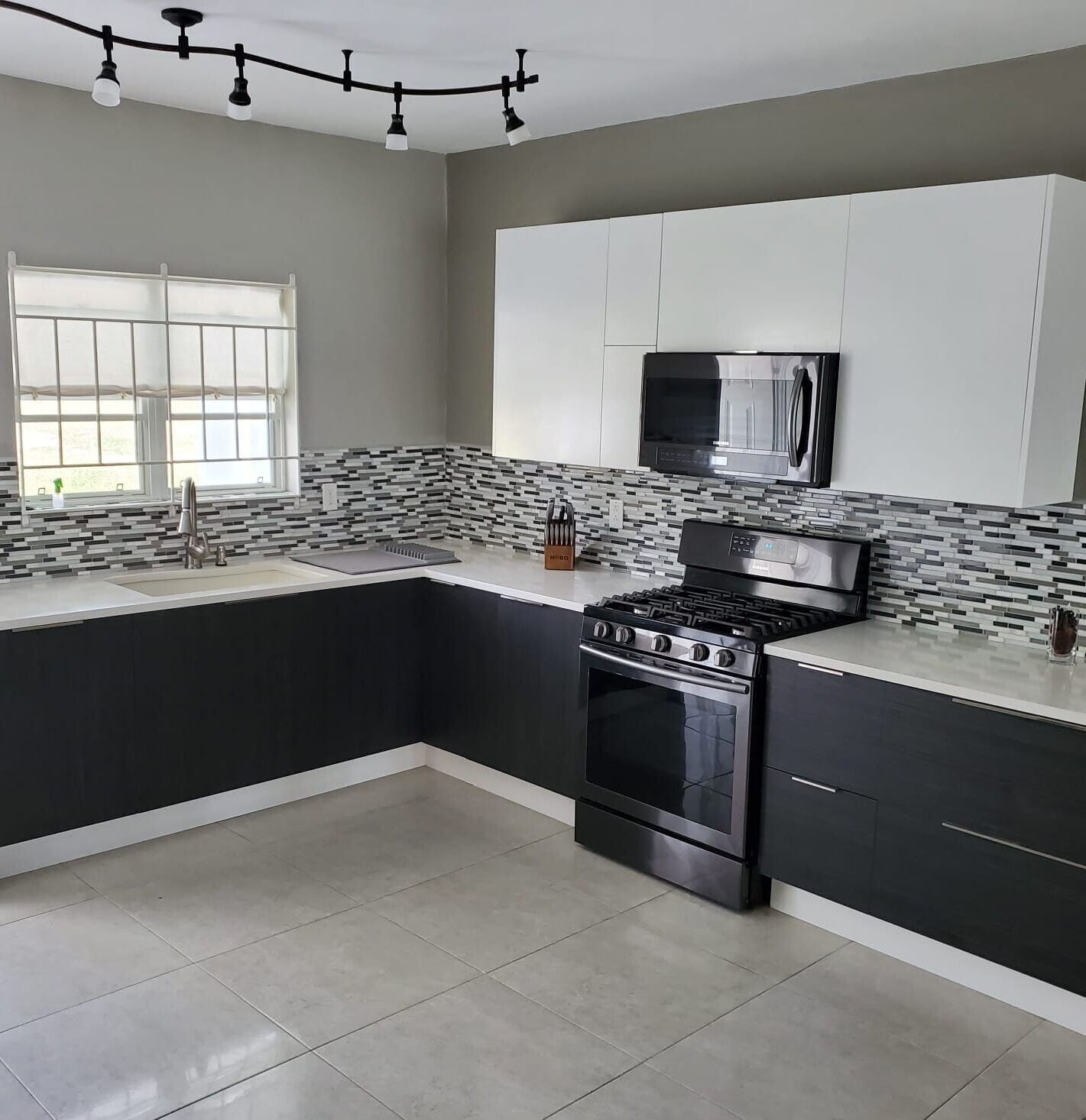
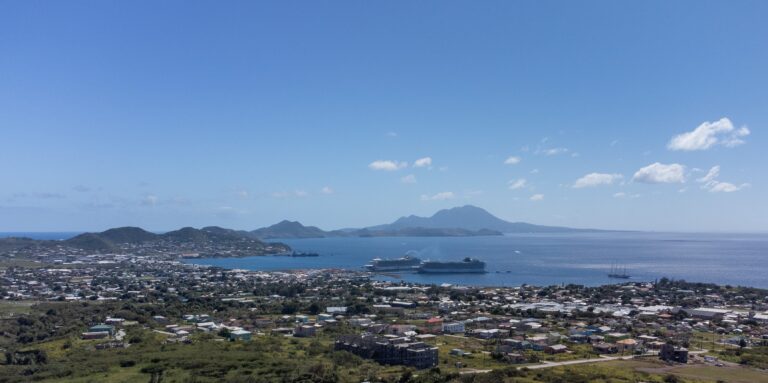
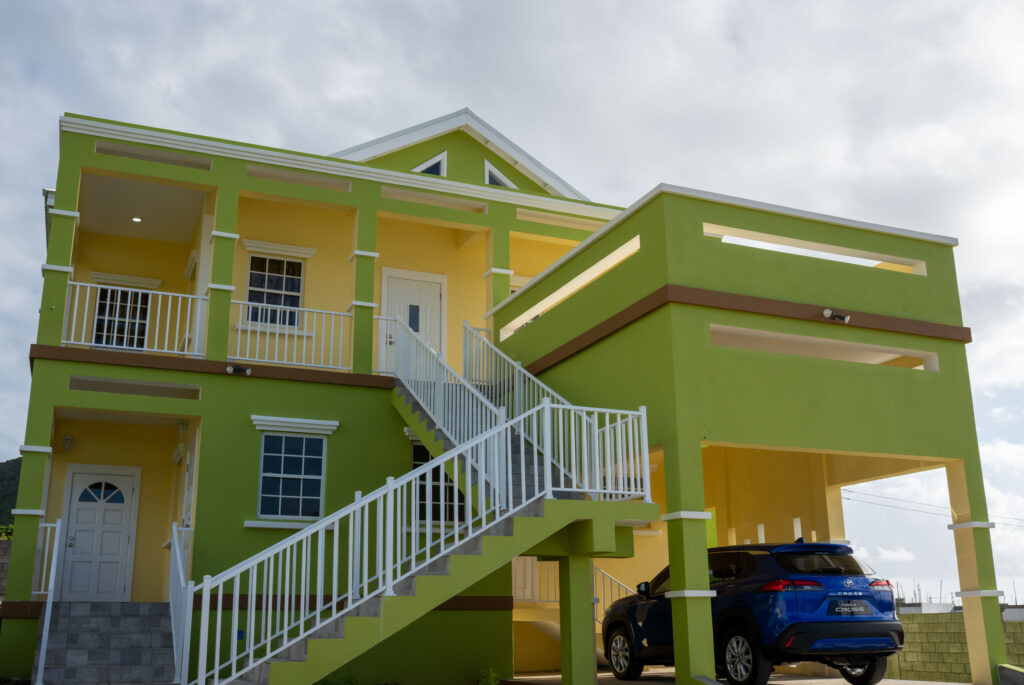
The Extraordinary Lifestyle
The Residences at Dewars offers two (2), three (3) and four (4) bedroom homes ranging from 1,525 square feet up to 3,134 square feet of living space sold with amenities such as Hand-Crafted kitchen units, en-suites bathrooms and walk-in closets.
Hand Crafted Kitchen With:
- Solid Surface Countertops
- Brushed Nickel Undermount Double Sink
- Brushed Nickel Faucet
- Kitchen Cabinets, Plywood Bases, Solid Doors with Soft Closures
- Drawer Tracks with Blumotion Soft Closure -18”- 22”
Standard Finishes:
- Floor Finishes – Ceramic Tiles
- Hinges & Locks – Brushed Nickel
- PVC Windows – Single Hung
- Exterior doors – Solid Wooden Cedar Carve Exterior Doors
- Electrical – Standard Electrical Fixtures (110 &220V)
Our Industry Partners For Better Living




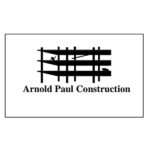
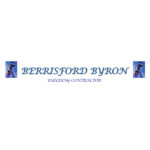
Perfect Location
In The Heart Of St. Kitts
Main Access
Market
3 Km
Airport
2 km
Hospital
2 Km
Park
200 m
Bank
3 Km
Bus
400 m
Past Real Estate Projects.
The Residences at Dewars Website Disclaimer: The use of the information and data contained in this site is at your discretion. The TDC Group of Companies reserves the right to amend the layout, designs, floor plans, colour scheme, specifications, and amenities of the properties featured. Prices listed are starting prices and are subject to change. In no event will the TDC Group of Companies be liable for any incidental or consequential damages, arising in connection with this site or use thereof or inability to use by any party.

